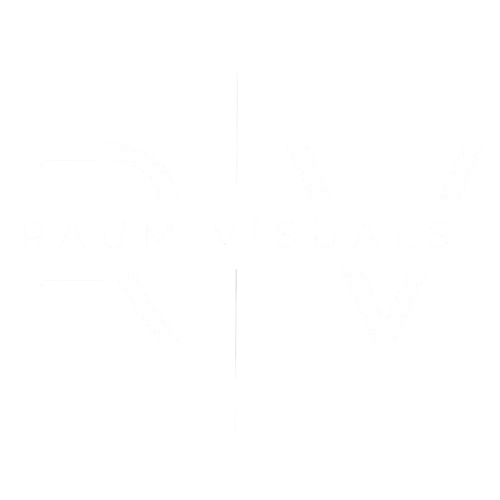- Client discussion: In-depth conversation to understand your needs, preferences, and goals.
- Establish project theme: Defining style that will guide the design.
- First site visit + survey: Conducting a thorough site visit to gather precise measurements.
- Establish concept (moodboard + form)
- 2D furniture layout plan: Creating a detailed layout of furniture placement
- Photorealistic 3D renderings: Producing high-quality 3D visualizations to bring the design to life.
- Custom furniture design: Developing unique and tailored furniture pieces to fit the design theme.
- Finishing plan: Detailing the materials, colors, and finishes for all surfaces.
- Wall elevations: Providing detailed elevations of walls, illustrating design elements and features.
- Second site visit: Conducting a visit to ensure the design aligns with the actual site conditions.
- Telephone assistance: Offering ongoing support and answering any questions
- Partition plan: Layout plans for any necessary partitions or walls.
- Electrical plan: Comprehensive electrical layout and specifications.
- Sanitary installations plan: Detailed drawings for sanitary installations.
- Ceiling plan: Detailed ceiling plans including design elements, colors, and materials.
- Execution details: Technical details for the construction and installation processes.
- Third site visit: A final visit to ensure all technical aspects are in place and to address any last-minute details.
